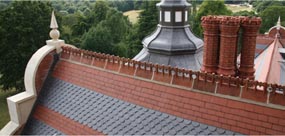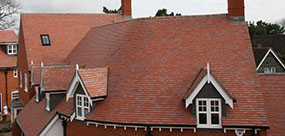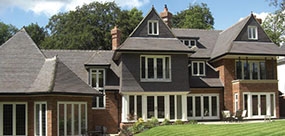Gutters pipes and other details on a clay roof
Box gutter eaves
 Fix continuous timber tilt batten at eaves to provide support for metal flashing and eaves course of tiles. Cover metal gutter lining up overthe tilt batten and extend under the eave course by minimum 150 to 200mm .
Fix continuous timber tilt batten at eaves to provide support for metal flashing and eaves course of tiles. Cover metal gutter lining up overthe tilt batten and extend under the eave course by minimum 150 to 200mm .
Lap roof underlay over metal welt.
Note: An over fascia ventilation strip could be positioned on top of the tilt fillet to provide low level ventilation, but air flow may be restricted, depending upon the height of the wall. Also, the designer must be satisfied that the gutter will not become blocked with debris or by freezing and cause flooding into the roof space through the ventilator. If either of these points are of concern then ventilation tiles should be provided clear of the wall and gutter instead.
Bonding gutter with metal lining

Ensure that gutter board is wide enough to provide full support for ends of tile battens, tilt battens and the valley lining. Pack the void between the board and top of party wall with quilt insulation.
Turn underlay over timber tilt battens either side of bonding gutter. Use tiles and tile-and-a-half tiles to form a gap no greater than 15mm between plain tiles and adjacent roof covering.







-A.jpg)


