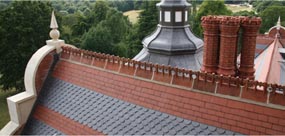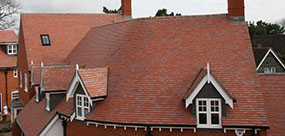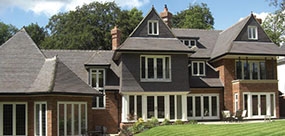Hips and plain clay roof tiles
Hexagonal 120 degree tower with handed arris hips
 At each hip, left and right handed arris hips are used in alternate courses to maintain a broken bond to each side of the hip.
At each hip, left and right handed arris hips are used in alternate courses to maintain a broken bond to each side of the hip.
Octagonal 135 degree tower with large and small arris hips
 At each hip, large and small arris hip tiles are used in alternate courses to maintain a broken bond to each side of the hip.
At each hip, large and small arris hip tiles are used in alternate courses to maintain a broken bond to each side of the hip.
Octagonal tower with mitred hips
 Tiles and tile and a half tiles are cut and fixed to form a straight weathertight close mitred junction at the hip.
Tiles and tile and a half tiles are cut and fixed to form a straight weathertight close mitred junction at the hip.
The mitred tiles are interleaved with metal soakers extending a minimum 100mm to each side of the hip. The soakers are secured by turning over heads of mitred tiles.
Extreme care is needed to achieve a neat finish at the hip. Where possible it is advisible to use specially made arris hip tiles to suit the particualr roof pitch instead.
Mitred hips

Lay courses of underlay over hip with overlaps of not less than 150mm.
Cut tile-and-a-half tiles and fix to form a straight, weathertight, close mitred junction.
Interleave mitred tiles with metal soakers, extending a minimum 100mm to each side of hip. Fix soakers by turning down over heads of mitred tiles.
Note: Extreme care is needed to achieve a neat finish at the hip. Where possible it advisable to use either bonnet hip tiles or specify specially made arris hip tiles to suit the particular roof pitch instead.
4 way hip cap
 Where mitred, bonnet or arris hips terminate withut a ridgeline a purpose made cap or finial can be used.
Where mitred, bonnet or arris hips terminate withut a ridgeline a purpose made cap or finial can be used.
Because hip caps and finials are pitch specific, please contact us with the roof details.
Decorative finials can be made to order.
Hips with unequal roof pitches

If it is required to continue the tile courses in line around a hip, and the roof pitches at each face are unequal,it will be necessary to set out the tile batten gauge on the lesser pitch first, at maximum gauge.
Then the battens on the steeper pitch can be fixed in line with the first battens. This will necessitate having a shorter gauge on the steeper side.

This sectional detail shows the battens on the steeper pitch set out at a lesser gauge to line up with the battens on the lesser pitch.







-A.jpg)


